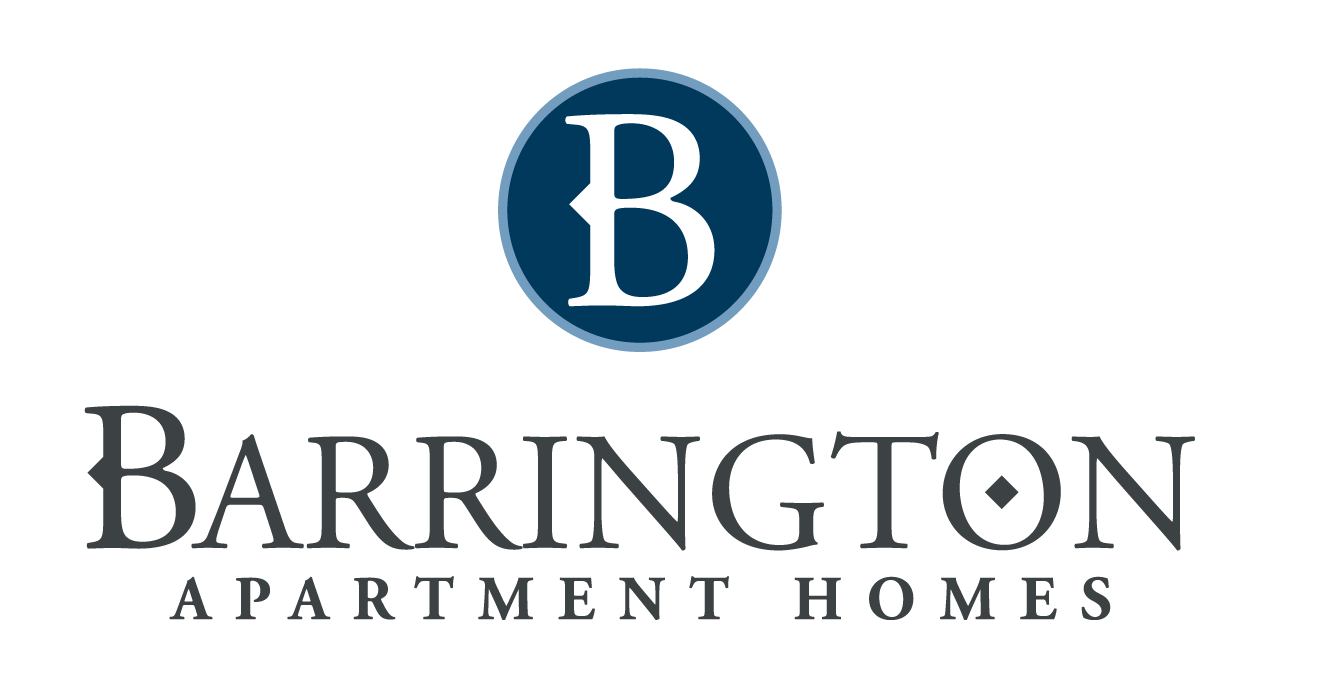Floor Plans
You are cordially invited to experience the best-kept secret in Commerce Township. Enjoy maintenance-free living with resort style amenities such as Barrington's 24-hour fitness center, sparkling pool, and outdoor lanai with fireplace.
Four differing and spacious 2 and 3-bedroom floor plans offer lavish features including private 2-car garages with automatic openers, private entrances, either a personal balcony or patio, a private laundry room with full-sized washer and dryer, fully equipped gourmet kitchens, walk-in closets, and more. Barrington also offers apartment homes with features such as new wood cabinetry, stainless steel appliances, granite countertops and more.




Barrington Apartment Homes
-
9-Foot Ceilings
-
Single Story Living
-
2-Car Attached Garage for Every Unit
-
Pet Friendly Community with Dog Wash
-
Premium Stainless Steel Appliances
-
Full-Size Washer and Dryer in Every Apartment
-
2 & 3 Bedroom, 2 Bath Homes
-
Granite Finishes
We reserve the right to modify features, price, specifications and/or to change or discontinue models without notice or obligation.
